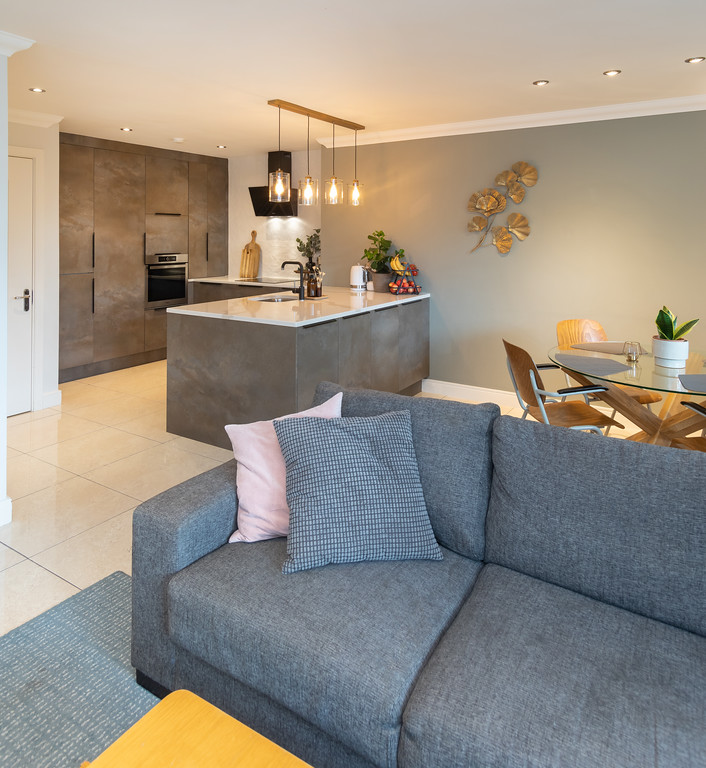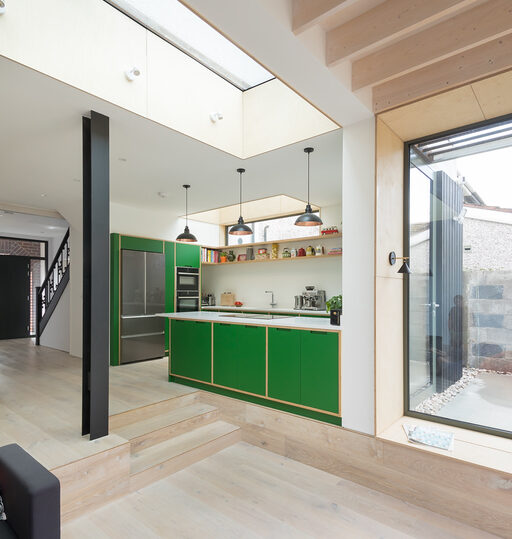Our clients often ask us what the benefits are of having an open plan kitchen. At JD Kitchens, we believe there are several.
- Increased socialisation: An open plan kitchen allows for greater interaction and socialisation among family members and guests. This is particularly beneficial for those who like to entertain or who have young children, as it allows them to keep an eye on the kids while cooking and socialising with others at the same time.
- Improved flow: An open plan kitchen can improve the flow of a space by removing walls and allowing for a more seamless transition between the kitchen and other living areas. This can make a home feel more spacious and can make it easier to move around.
- Better natural light: Removing walls between the kitchen and other rooms can also increase the amount of natural light that enters the space. This can make the kitchen feel brighter and more inviting.
- Greater flexibility: Open plan kitchens can be more flexible than traditional kitchens, as they can be easily adapted to suit different needs and uses. For example, an open plan kitchen can be used for dining, as a living space, or as a workspace, depending on the needs of the household.

At JD Kitchens we always point out that while an open plan kitchen can be very beneficial, it may not always be appropriate for everyone’s lifestyle. Downsides can be that the kitchen can be noisier, and there is less privacy when cooking .Our role at JD Kitchens is to review your space, family dynamic and lifestyle, considering the unique needs and preferences of your household. Once we have done so we will advise you on whether we believe an open plan kitchen is best for you.
If you do decide to create an open plan living space here are some ideas to consider. The most important thing is to make the space functional and enjoyable for you and your family to use.
- Define the spaces: Use furniture, rugs, or other decorative elements to create distinct areas within the open plan kitchen. For example, you could use a long kitchen island to separate the cooking area from the dining area.
- Use colour to create visual interest: Add pops of colour through the use of paint, backsplash tile, or colourful accents like bar stools or pendant lights. This can help to make the space feel more cohesive and visually interesting.

- Add storage: An open plan kitchen can sometimes feel cluttered, so be sure to include plenty of storage options, such as cabinets, shelves, and drawers, to keep things organised.
- Incorporate natural elements: Bring in natural elements such as wood, stone, and plants to make the space feel more inviting and to connect the interior with the outdoors.
- Use a variety of lighting: An open plan kitchen requires a variety of lighting to accommodate different tasks and moods. This can include overhead lighting, under-cabinet lighting, pendant lights, and even task lighting over a workspace.
- Make the most of the views: If you have a beautiful view, be sure to include it in your open plan kitchen by placing windows or a sliding door where it can be enjoyed from the kitchen.
- Think about the flow: An open plan kitchen should flow seamlessly from one space to the next. Consider the location of the refrigerator, sink, and cooktop, and how they relate to other spaces in the room.
- Consider the style and colour of appliances: with an open plan kitchen you will want to make sure all the appliances blend in with the style and colour of the space.

