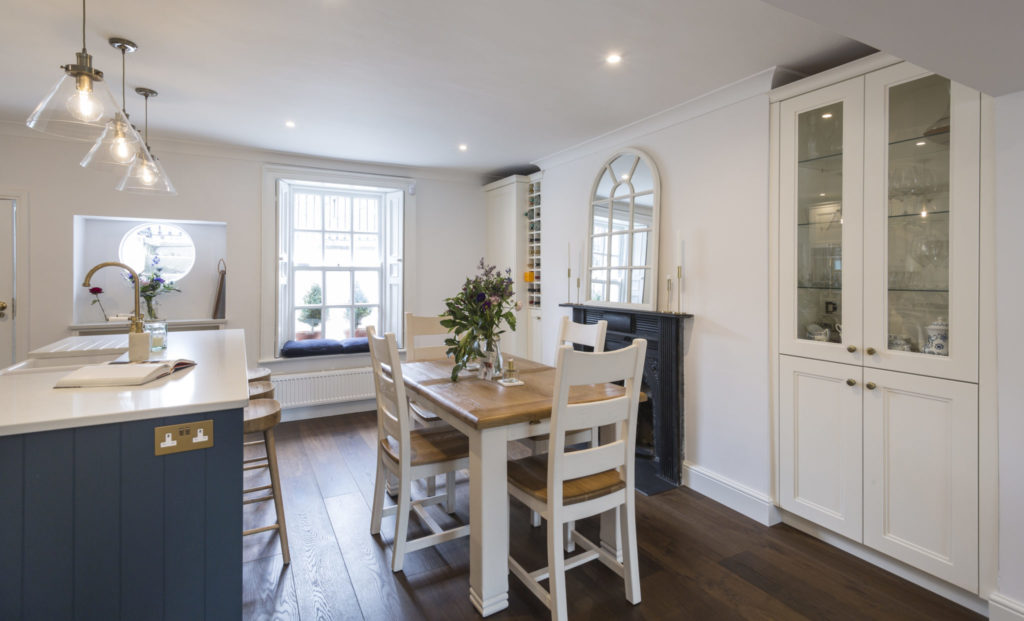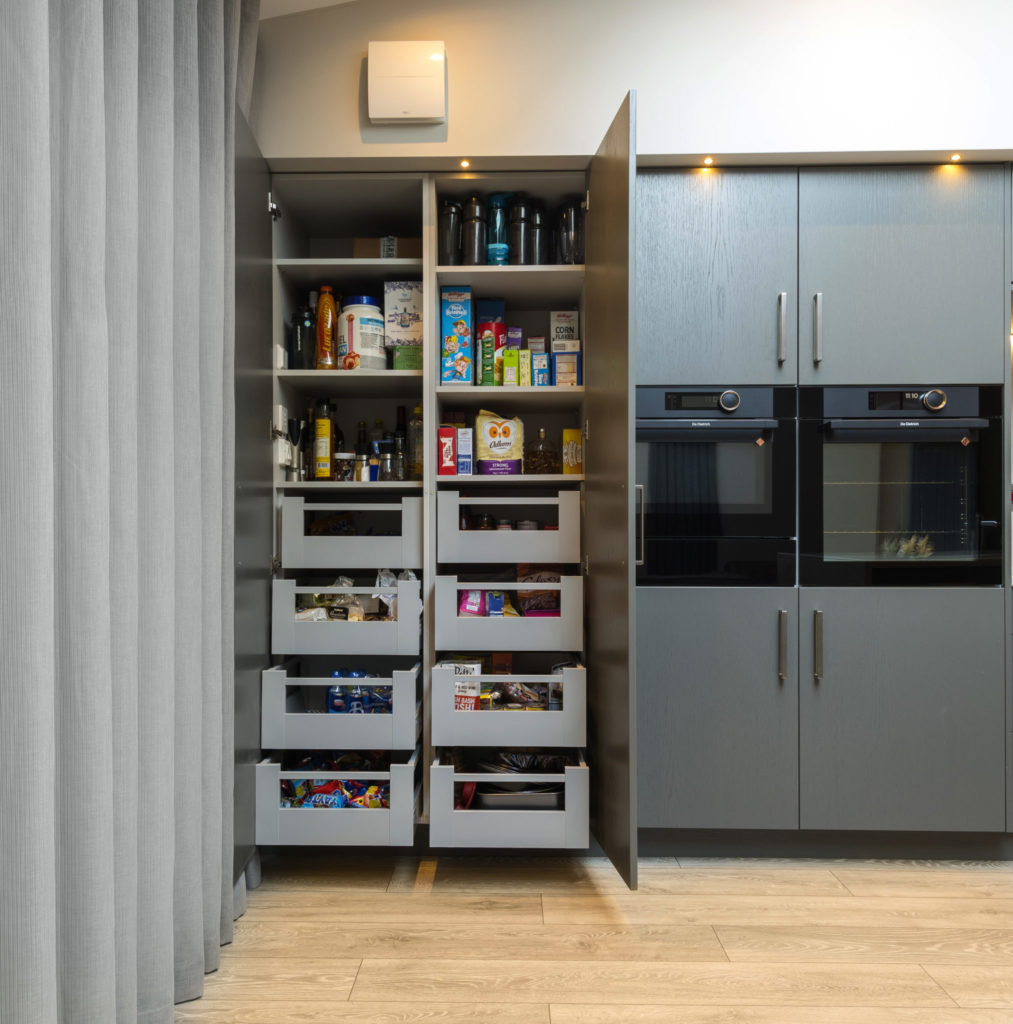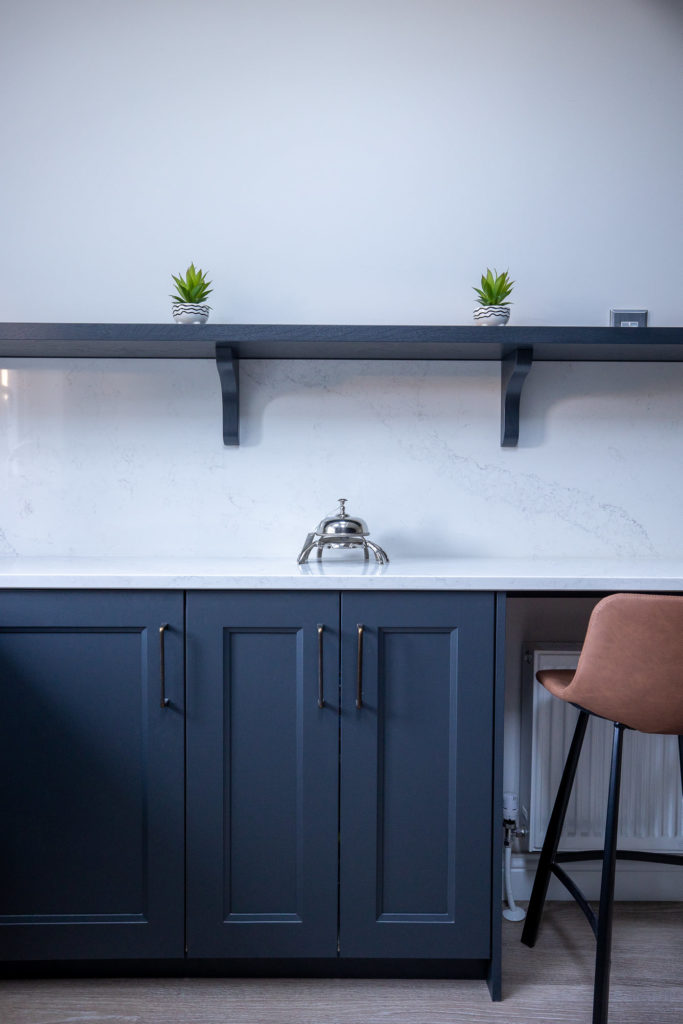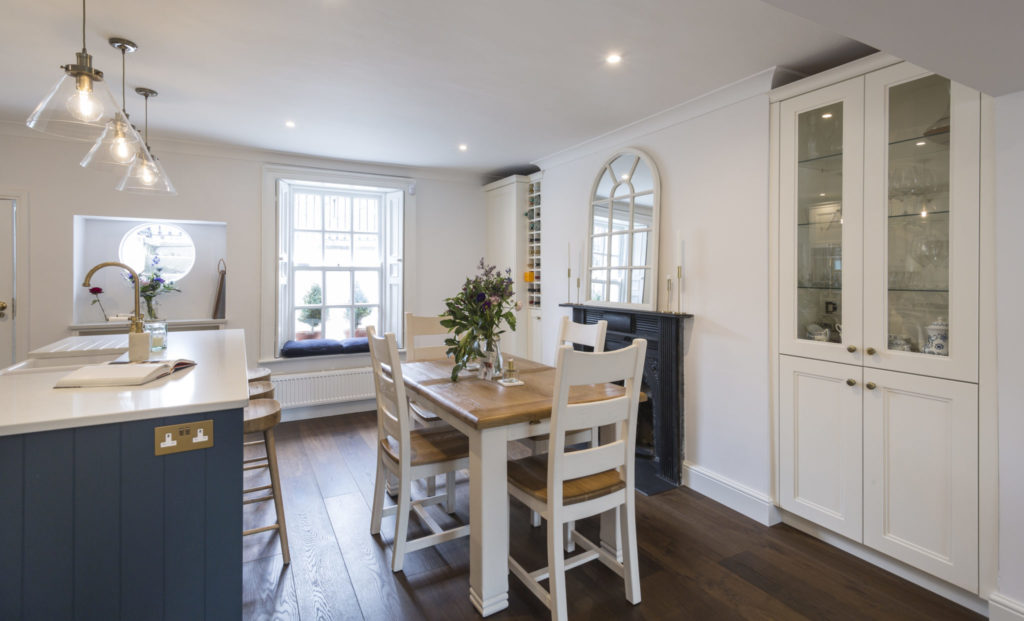
What should you keep in mind when planning your new kitchen? How can you make the most of your space? What information should you have ready when consulting with our design team? We’ve listed 5 key themes to help get you started.
-
Plan for the Household You Have
Think about how many people will typically be using your kitchen. If it’s one person, then it may be best to plan the layout such that all tools, equipment and food are easily accessed without lots of walking back & forth. While the working triangle is something that can be referenced as a guide, it’s not always helpful when considering a space that is used by a number of people. If two or more people are likely to use the kitchen at the same time, it may be worth increasing the space between the sink & hob for example, or an island and the adjacent run of cabinets. This can help to avoid clashes when sink & hob are being used at the same time, or someone needs to make a coffee while breakfast is being prepared.

A minimalist kitchen in a modern extension
-
Think About How You Live
Do you prepare three meals a day in your kitchen? What do you do in your kitchen and how often? What elements would make the experience easier? Additional sockets, a boiling water tap, a bigger fridge? By thinking about how you live and how best your kitchen can serve you and your family, we can make sure we get those key components balanced just right, ensuring your kitchen works for you.

Ample storage for a busy family home
-
How Much Storage is Too Much?
Perhaps the idea of a contemporary kitchen (we have also written the complete guide to contemporary kitchens) with minimal storage appeals to you. If so, think about what you really need to store and what kind of space you need to achieve that. A simple floating shelf can look really beautiful, but if you don’t have enough storage that shelf will make you crazy. Do an inventory of everything you currently have in your kitchen. Are you planning to pare it back? Or do you expect to have more equipment, utensils and small appliances in the future? Whatever is true for you, sharing that with our design team will help us to develop a design that’s right for you.

A floating shelf can add atmosphere
-
Develop a Budget for Your Project
If you’re just starting out, you may have little or no idea how much kitchens cost. Having a budget can help our design team work with you to make sure we deliver your top priorities. We suggest thinking about your kitchen as being made of a number of elements – kitchen cabinets, worktops and electrical appliances. Each element can vary quite a bit in price so rather than just having a single figure, it can help to have a separate figure for each element. We’re happy to discuss the budget with you at any stage of your project, so think in advance about what you want. Is it a large kitchen with lots of cabinetry and top of the line electrical appliances, or are you thinking of something minimal without any wall units? Cabinets with more internal storage like drawers, spice racks, pullout mechanisms will cost more than those with a simple shelf, so bear that in mind when you’re working out a budget.

Architectural details inspire kitchen details
-
Consider the style and architecture of your home
Look around you. What architectural details stand out? What materials have been used in your home (and if it’s a new build, what materials and details are being planned?) When you incorporate a new kitchen design it offers an opportunity to make the space your own and customise it just as you like. Ensuring the design references materials and details already used in your home means your kitchen is not just trendy. It will last for years and you won’t feel the need to replace it as trends change.

